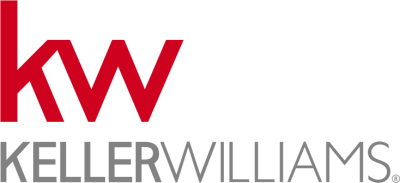






































1/39
Courtesy of:
Let's Move Austin LLC, (512) 924-3001, Stacy Zellner
บริการด้านอสังหาริมทรัพย์ในพื้นที่ให้บริการโดย:
Keller Williams Realty
ภาพรวม
สิ่งที่จะเสียค่าใช้จ่าย
ละแวกบ้าน
บ้านที่คล้ายกัน
7905 Ladera Verde Drive, Austin, TX 78739
7905 Ladera Verde Drive, Austin, TX 78739
การประมาณการโดย Keller Williams Realty Inc.
คำอธิบายคุณสมบัติ
Tucked away on a .3154-acre cul-de-sac lot in the highly sought-after Circle C community, this stunning 4-bedroom, 3-bathroom home spans 2,710 sq. ft. and offers the perfect balance of comfort, style, and functionality. The backyard oasis features a sparkling pool with a waterfall, set within a beautiful park-like setting filled with majestic oak trees, creating a private retreat perfect for relaxation and entertaining.
Step inside and be welcomed by soaring ceilings in the family room, filling the space with natural light and warmth. The formal dining room, located just off the entry to the right, provides an elegant space for hosting dinners. The kitchen features granite countertops, ample cabinetry, and a spacious layout, making meal prep a breeze while staying connected with family and guests in the adjacent breakfast area.
This home features two separate living spaces—a downstairs living area, perfect for family gatherings, and a large upstairs retreat, ideal as a kids' play area, game room, or media space. A private office with double doors provides a dedicated space for working from home or can serve as a fifth bedroom. The primary suite, located upstairs, serves as a private oasis with an en-suite bath and generous closet space.
The outdoor space is just as impressive! The charming covered front porch overlooks the cul-de-sac, providing a welcoming spot to relax and enjoy the neighborhood. In the backyard, the expansive covered patio offers a perfect space for outdoor dining and entertaining. The gated pool area ensures added safety.
Updates include new paint and a recent roof (2024), ensuring a move-in-ready experience.
Located just 20 minutes from downtown Austin, this home is zoned to top-rated schools: Clayton Elementary, Gorzycki Middle School, and Bowie High School. Enjoy all that Circle C has to offer, including parks, trails, community amenities, shopping, and dining.
Step inside and be welcomed by soaring ceilings in the family room, filling the space with natural light and warmth. The formal dining room, located just off the entry to the right, provides an elegant space for hosting dinners. The kitchen features granite countertops, ample cabinetry, and a spacious layout, making meal prep a breeze while staying connected with family and guests in the adjacent breakfast area.
This home features two separate living spaces—a downstairs living area, perfect for family gatherings, and a large upstairs retreat, ideal as a kids' play area, game room, or media space. A private office with double doors provides a dedicated space for working from home or can serve as a fifth bedroom. The primary suite, located upstairs, serves as a private oasis with an en-suite bath and generous closet space.
The outdoor space is just as impressive! The charming covered front porch overlooks the cul-de-sac, providing a welcoming spot to relax and enjoy the neighborhood. In the backyard, the expansive covered patio offers a perfect space for outdoor dining and entertaining. The gated pool area ensures added safety.
Updates include new paint and a recent roof (2024), ensuring a move-in-ready experience.
Located just 20 minutes from downtown Austin, this home is zoned to top-rated schools: Clayton Elementary, Gorzycki Middle School, and Bowie High School. Enjoy all that Circle C has to offer, including parks, trails, community amenities, shopping, and dining.
รายละเอียดทรัพย์สิน
ภาพรวม
ประเภทอสังหาริมทรัพย์
Single Family Residence
ขนาดทรัพย์สิน
ปีที่สร้าง
2006
วันบนเว็บไซต์
7 วัน
ระบบปรับอากาศ
Ceiling Fan(s), Central, Central Air
ที่จอดรถ
ที่จอดรถ 4 คัน
ค่าธรรมเนียม HOA
ประวัติกิจกรรม
มุมมอง
ประหยัด
หุ้น
ข้อมูลจัดทำโดย Keller Williams Realty, Inc.
เปิดบ้านที่กำลังจะมีขึ้น
ขณะนี้ไม่มีกำหนดการเปิดบ้านสำหรับที่พักแห่งนี้ ไม่ต้องกังวล คุณสามารถนัดหมายทัวร์ได้ตลอดเวลา หรือรับความช่วยเหลือเพิ่มเติมจากตัวแทนของคุณ
การชำระเงินรายเดือนโดยประมาณ
ราคาซื้อ:
$980,000
เงินต้น+ดอกเบี้ย
ภาษีโรงเรือน
ประกันภัยบ้าน
ค่าธรรมเนียม HOA/คอนโด
ประกันสินเชื่อที่อยู่อาศัย
การชำระเงินรายเดือน
เครื่องคิดเลขนี้เป็นเพียงการประมาณการ ติดต่อ Keller Williams สำหรับการประเมินที่สมบูรณ์และถูกต้อง
ประวัติราคาและภาษี
วันที่
เหตุการณ์
ราคา
20/03/2025
จดทะเบียนแล้ว
ปี
ภาษีโรงเรือน
มูลค่าประเมิน
มูลค่าประเมินคือการรวมกันของที่ดินและส่วนเพิ่มเติม
2022
(-1.07% )
ที่ดิน 325,000 +
เพิ่ม 631,566
2021
(+4.14% )
ที่ดิน 100,000 +
เพิ่ม 438,010
2020
(-8.07% )
ที่ดิน 100,000 +
เพิ่ม 438,010
2019
(+6.61% )
ที่ดิน 100,000 +
เพิ่ม 392,300
2017
ที่ดิน 63,250 +
เพิ่ม 391,550
ข้อมูลประวัติทรัพย์สินที่แสดงได้มาจากบันทึกสาธารณะและ/หรือฟีด MLS จากเขตอำนาจศาลท้องถิ่นซึ่งสถานที่ให้บริการนั้นตั้งอยู่ เนื่องจาก kw.com ไม่สามารถรับประกันได้ว่าบันทึกสาธารณะและข้อมูล MLS ทั้งหมดนั้นถูกต้องและปราศจากข้อผิดพลาด สิ่งสำคัญคือคุณต้องติดต่อตัวแทนของคุณโดยตรงเพื่อรับข้อมูลล่าสุดที่มีอยู่
สำรวจ Circle C West
ภาพรวมของตลาด
โรงเรียนใกล้เคียง
ไม่มีข้อมูลที่จะแสดงในขณะนี้
ไม่มี
ระดับ
อัตราส่วนนักเรียนต่อครู:
ไม่มีข้อมูลที่จะแสดงในขณะนี้
ไม่มีข้อมูลที่จะแสดงในขณะนี้
ไม่มี
ระดับ
อัตราส่วนนักเรียนต่อครู:
ไม่มีข้อมูลที่จะแสดงในขณะนี้
ข้อจำกัดความรับผิดชอบ: ข้อมูลนี้จัดทำโดย
Precisely
และอาจมีการเปลี่ยนแปลงได้
โปรดตรวจสอบเขตการศึกษาที่เกี่ยวข้อง
การขนส่งและการเดินทาง
เวลาเดินทางโดยประมาณจาก Circle C West
ขึ้นอยู่กับรถยนต์
เดินได้
เดินได้มาก
คุณสมบัติที่คล้ายกัน
ทรัพย์สินที่มีคุณสมบัติ คุณสมบัติ และราคาที่คล้ายคลึงกันกับรายการปัจจุบันนี้
คุณสมบัติเด่น




























































